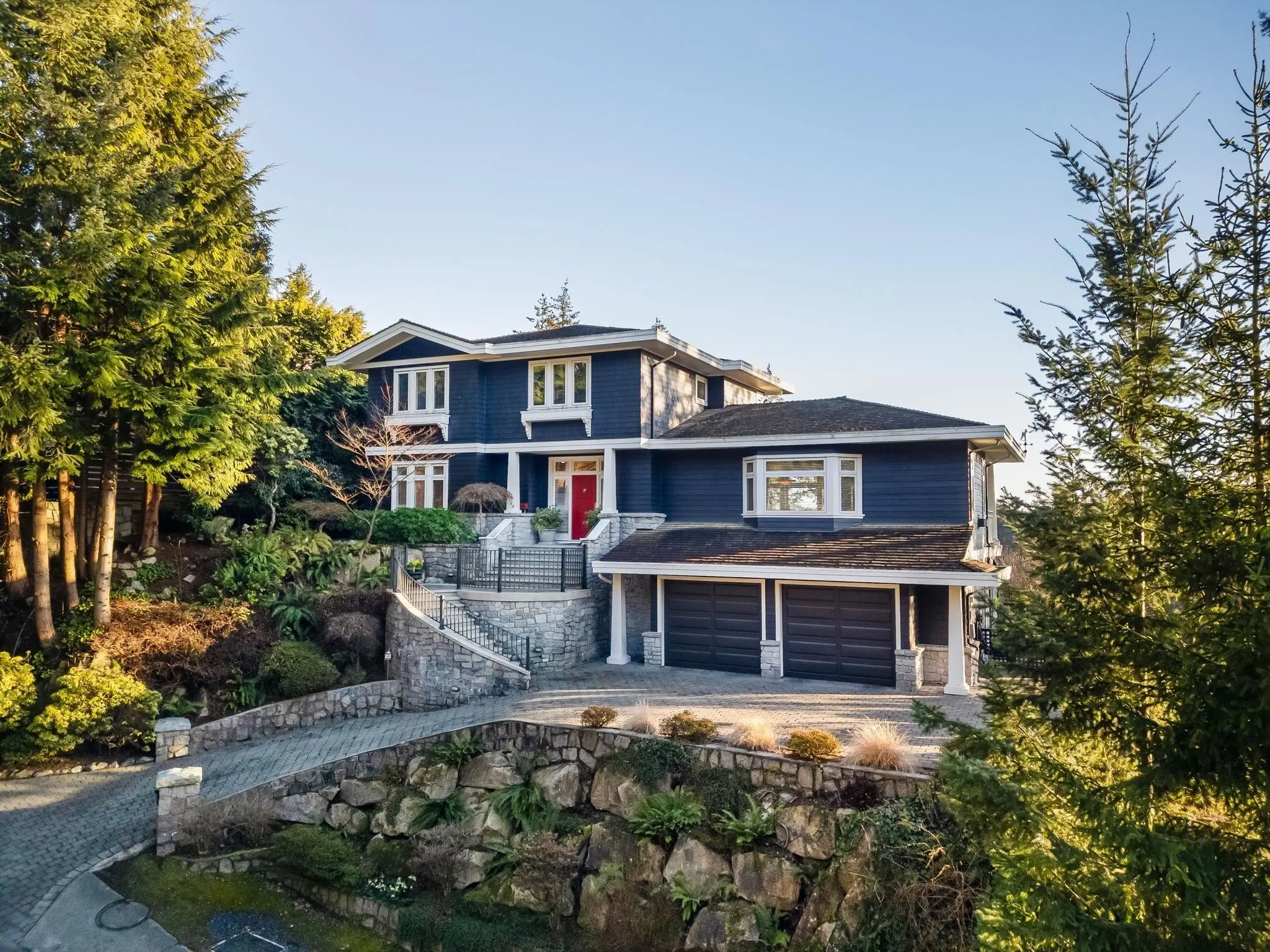Property Type
House
Parking
2 garage, 4 parking
MLS #
R3055732
Size
3872 sqft
Basement
Crawl Space,Full
Listed on
-
Lot size
10890.00 sqft
Tax
$9,945.31 /yr
Days on Market
-
Year Built
1999
Maintenance Fee
-

